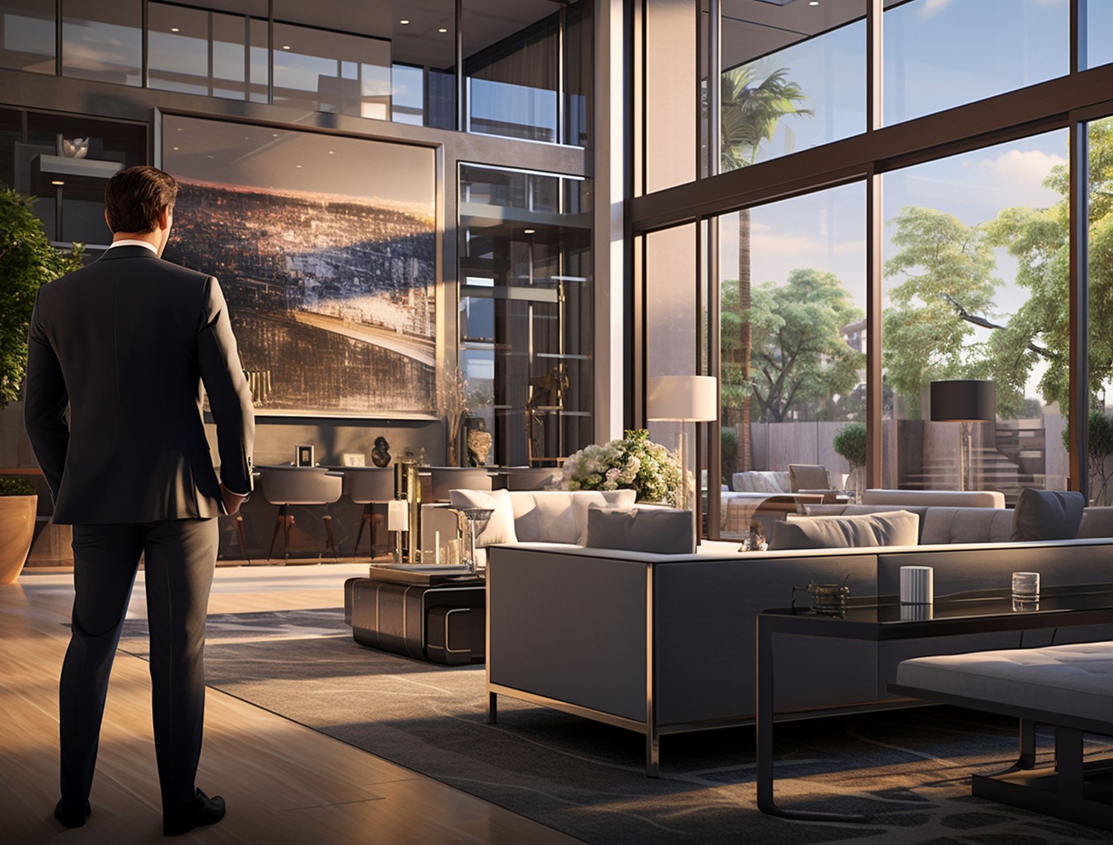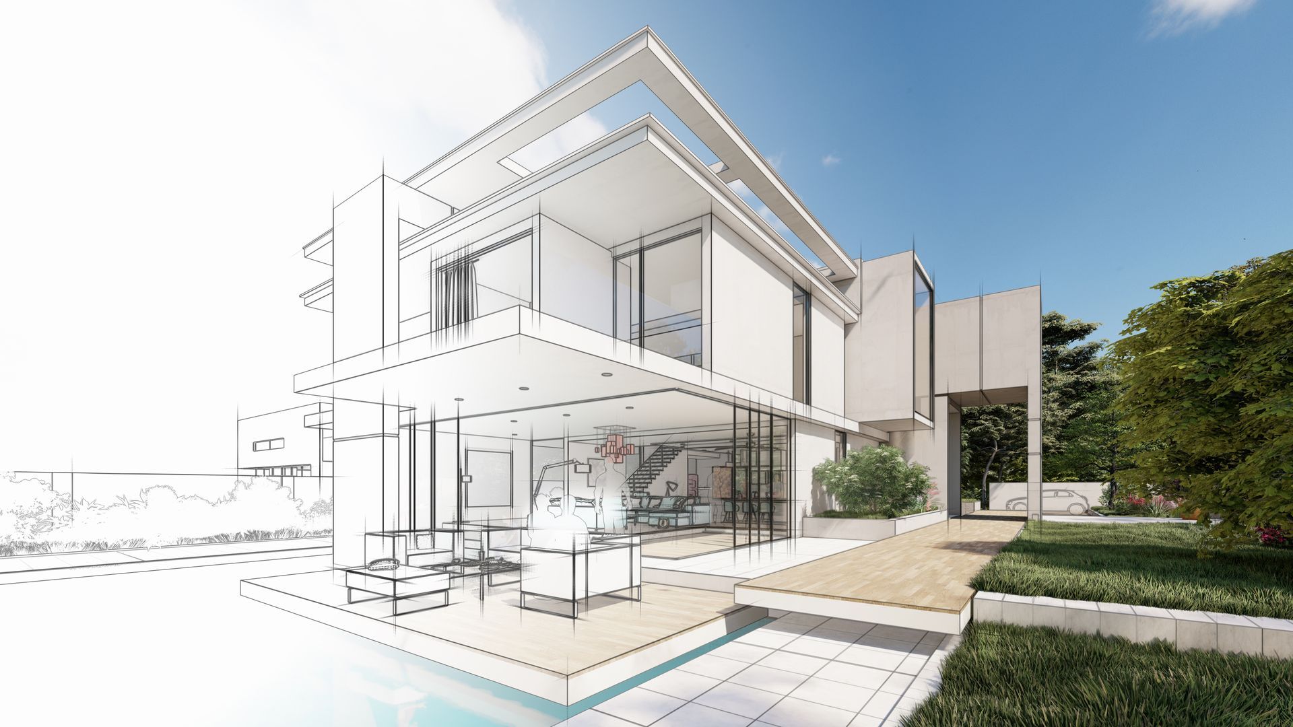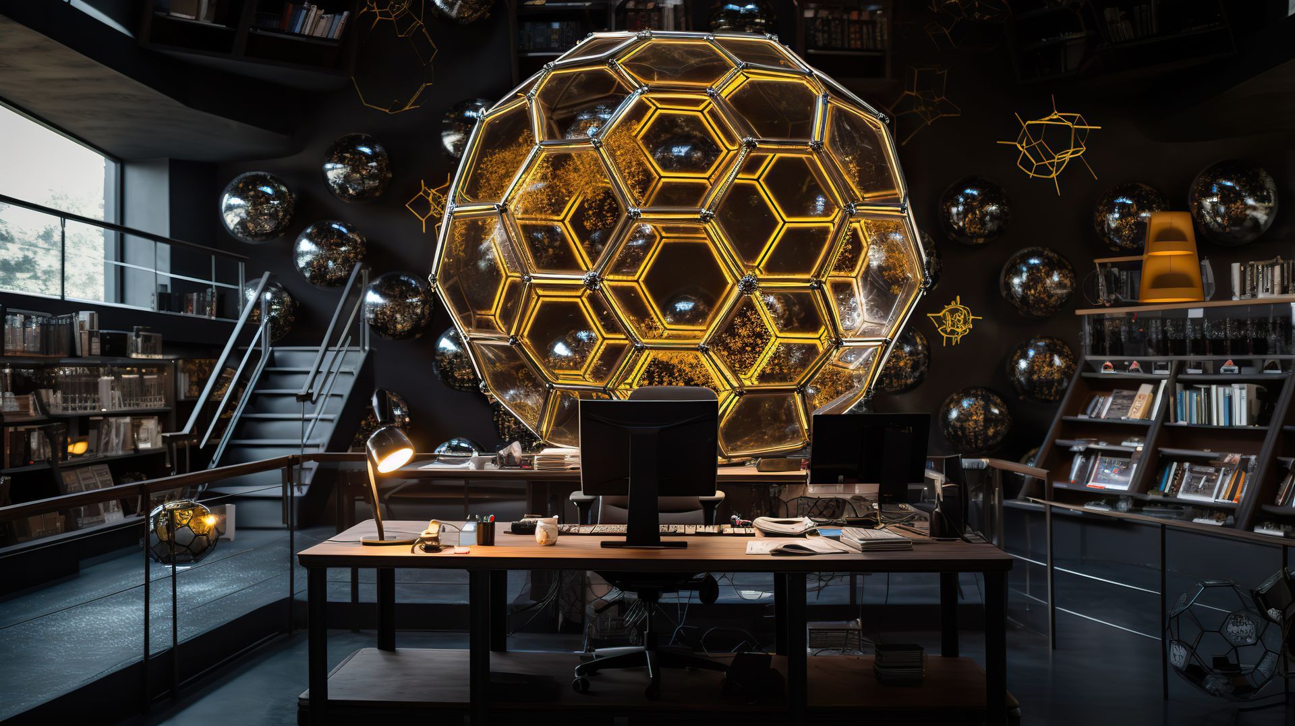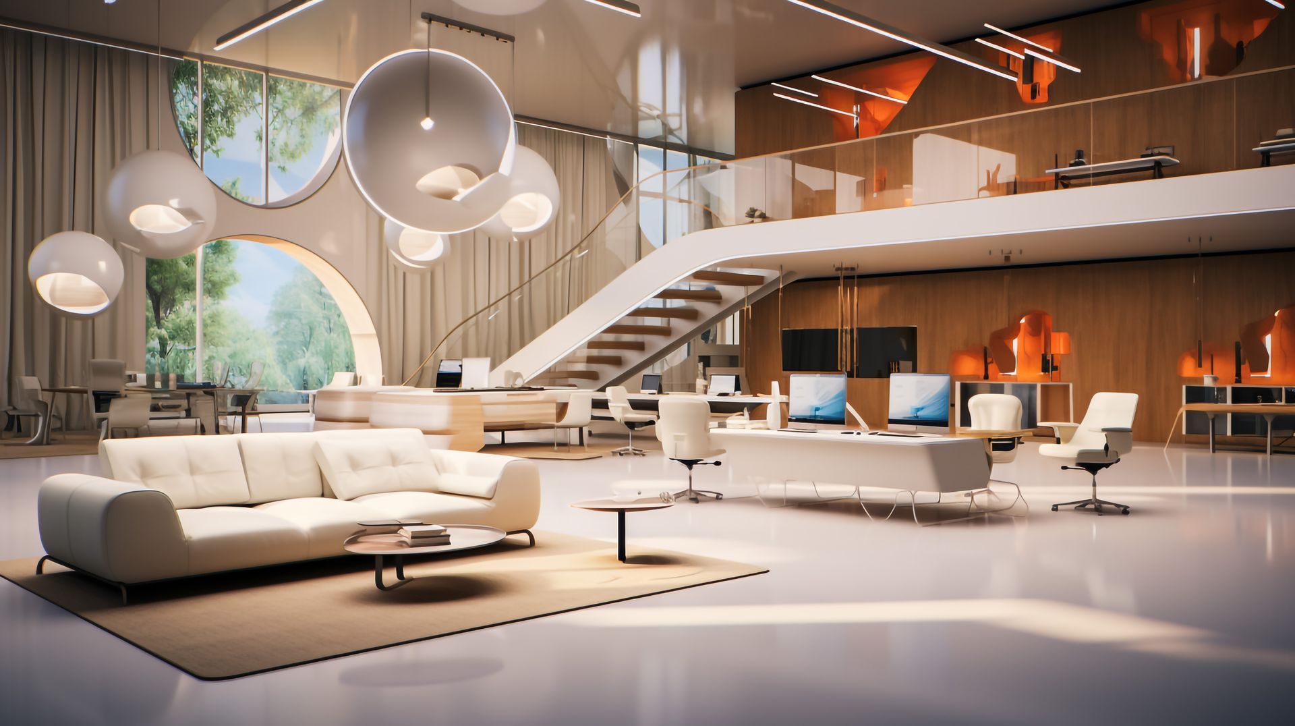3D Rendering and Visualization Services for Interior Design

Are you an interior designer looking for ways to take your business to the next level or someone who wants to improve your home? 3D rendering and visualization services can help you do just that!
With these services, you can create realistic 3D images of your designs to show your clients. This can help you close more deals and get more projects!
Here are the benefits of using 3D for rendering and visualization of your interior design projects:
1. Helps in Collaboration
3D rendering and visualization can be used in several ways to help with interior design projects. Perhaps the most obvious way is to create images of the space that can be used to show the client what the finished project will look like. This is especially useful for visual learners clients who have difficulty envisioning the end result from a floor plan or set of blueprints.
Another way that 3D rendering and visualization can be used in interior design is to create images of individual items used in the space. This can be helpful when trying to select furniture, fabrics, or finishes. Seeing these items in the context of the area can help the client make better decisions about what will work and what won't.
2. Saves Time and Effort
3D rendering and visualization convert three-dimensional models into two-dimensional images on a computer. It is used in various fields, such as architecture, interior design, and product design.
3D rendering and visualization can save time and effort in designing interiors by allowing the designer to see how the space will look before it is built. This can help to avoid mistakes and make the design process more efficient.
3. Improves Project Understanding
Rendering and visualization are essential tools that help designers better understand the projects they are working on. By seeing the project in three dimensions, designers can more easily identify potential problems and find solutions.
Additionally, rendering and visualization can help to sell a project to clients or investors. When done correctly, this can help to give viewers a realistic idea of what the final product will look like, making it easier for them to understand the design concepts being presented.
4. Allows for Plan Adjustments Before Construction
When it comes to home renovations, it's often said that the best way to avoid going over budget is to plan and know what you want before construction begins. The same can be said of commercial interior design projects. A clear vision of the finished product before construction can help avoid costly mistakes and ensure that the project stays on schedule and within budget.
3D rendering and visualization are powerful tools to help designers achieve this goal. By creating a realistic, three-dimensional representation of the finished space, designers can better understand how the space will look and feel once it's complete.
This allows them to make changes and adjustments before construction begins, ensuring that the final product meets their expectations.
5. Allows for More Creativity
The advantage of 3D rendering and visualization is that it allows designers to be more creative in their work. They can create images that would not be possible with traditional photography or videography techniques. This realism can be important for conveying information to viewers, such as in scientific or medical illustrations.
Conclusion
3D rendering and visualization help interior designers by allowing them to see their designs in a three-dimensional space. This helps them plan a room's layout and choose furniture and décor that will work well together. It also allows designers to experiment with different color schemes and to see how other materials will look in a space.
If you look forward to improving your designs, why not try out 3D rendering services in Florida to help you? 3D Arch-Creations specializes in graphic image and video communication for architecture, interior design, real estate, and other professionals. Get a quote today!



